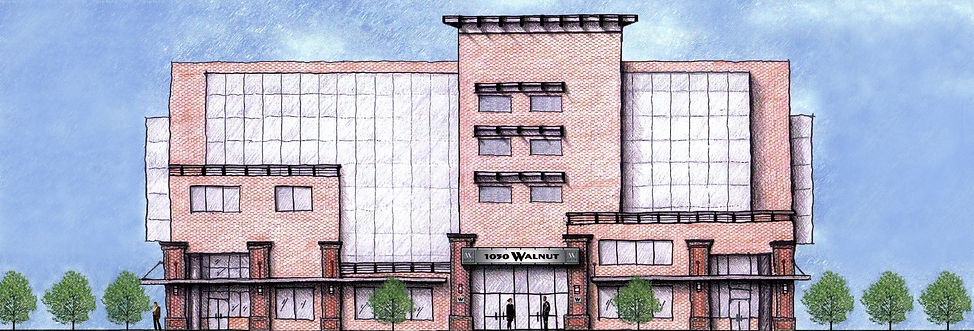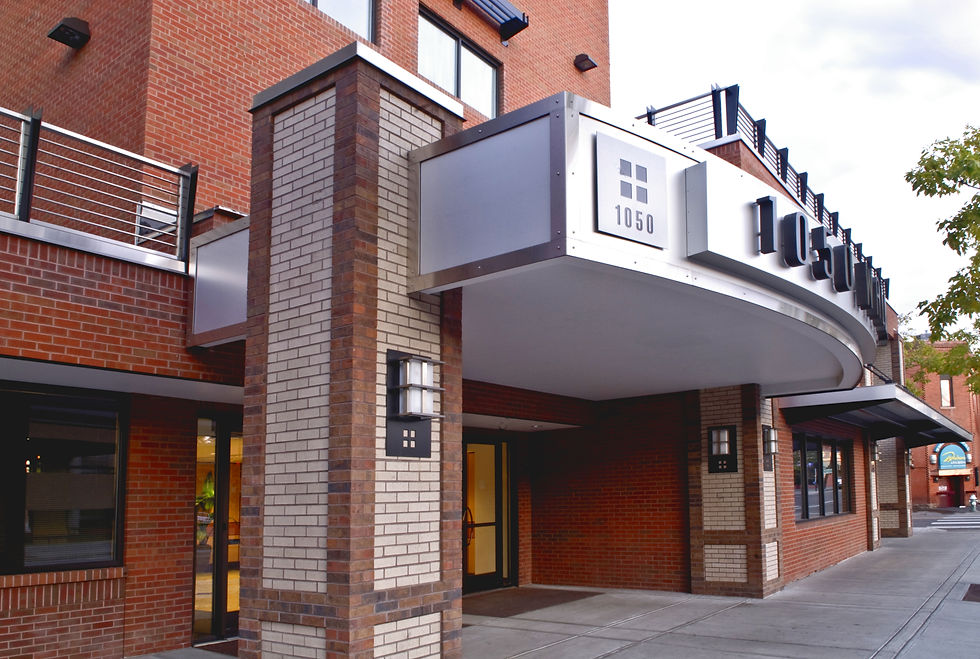
Architecture
Space Planning
Interior Design
1050 Walnut Exterior Renovation

The vacancy rate in this building hit 70% when a brand new building near this property in Boulder Colorado opened, and the owner recognized the need to remodel the 20-year old building. Transwestern hired Keeney Design to renovate the interior common areas and building exterior, and to develop a new building identity program and signage design.
The renovation included a zoning change to allow a lobby expansion, cutting new windows into the brick exterior to allow more light into the building and create views, adding decks and custom railings, new sidewalk level awnings and entry canopy, and new exterior lighting. The remodeled building succeeded in raising the occupancy rate from 30% to 95% within the first year. The owner subsequently hired Keeney Design to work on additional renovation upgrade projects in this and other properties in the Denver-Boulder metro area.
In addition to developing the architectural design for the exterior of the building and the interior design for the lobby, elevator cabs and upper floor corridors and common areas, Keeney Design developed a new Building Identity / Logomark that was used on the entry canopy, building directory, light fixtures and leasing materials. This integrated design of all the building elements and marketing materials reinforced the landlord's commitment to the property and was a key element in the total design project that resulted in full building occupancy during the major economic downturn of 2009.


